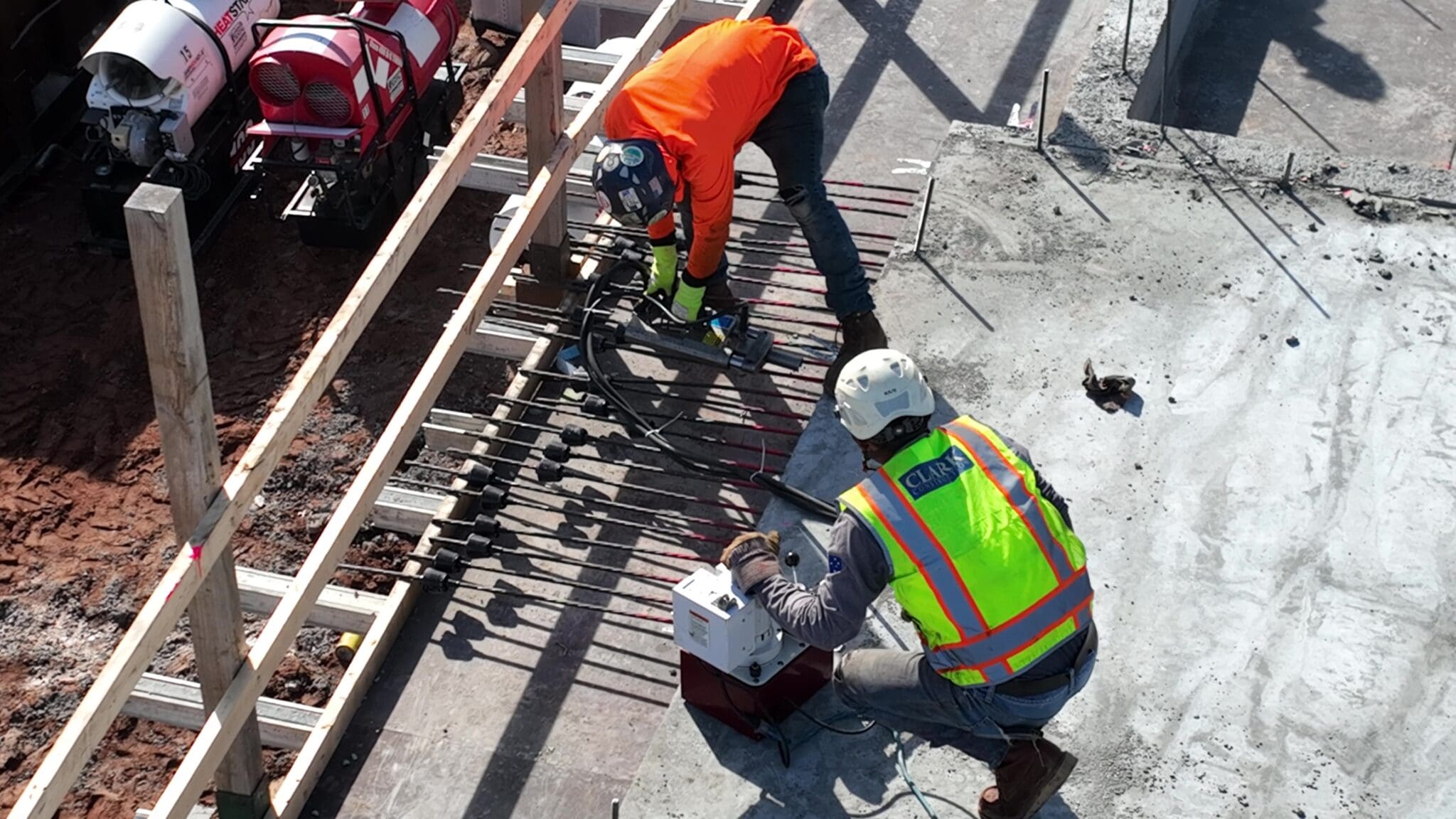The pre-construction phase is essential in addressing cost and engineering hurdles before construction officially begins. This stage was crucial for the mixed-use Building #9 on Kelson Row in overcoming numerous financial and structural challenges.
The design for the first-floor retail space demanded 30-foot clear spans to ensure an open, barrier-free area below. Through comprehensive structural analysis, four possible construction methods were identified.
The option of using traditional steel framing with concrete over a metal deck was initially the most cost-effective. However, it required beam depths of 36 inches to span the necessary distance, a measure that significantly exceeded the local zoning limits for a building’s height, restricting it to three stories.
Reinforced concrete presented a similar issue, offering the required span but at a higher cost and with the same height limitations.
Precast concrete planks were considered a potential solution to these problems, yet their high cost made them unfeasible.
The adoption of post-tensioned concrete emerged as the optimal solution, satisfying the town’s height restrictions at a lower cost and securing its place as the second most economical option. This method also fits within the project’s stringent construction timelines, addressing the challenge effectively.
Employing adaptive thinking and cost-optimization strategies, Associate Construction is dedicated to finding the ideal equilibrium of cost, timing, and engineering solutions in the pre-construction phase. This approach ensures that significant challenges are addressed head-on before the construction begins, paving the way for a smoother, more efficient build.

